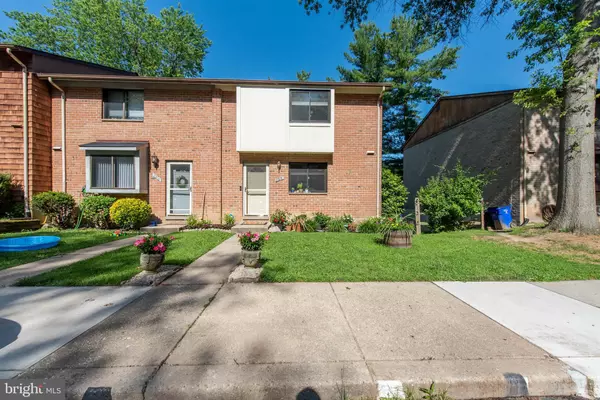Bought with Christy L Staruk • RE/MAX New Beginnings Real Estate Company
For more information regarding the value of a property, please contact us for a free consultation.
Key Details
Sold Price $307,500
Property Type Townhouse
Sub Type End of Row/Townhouse
Listing Status Sold
Purchase Type For Sale
Square Footage 2,040 sqft
Price per Sqft $150
Subdivision Woodlake
MLS Listing ID MDHW281058
Sold Date 08/25/20
Style Contemporary
Bedrooms 3
Full Baths 3
Half Baths 1
HOA Fees $49/qua
HOA Y/N Y
Abv Grd Liv Area 1,360
Year Built 1976
Available Date 2020-07-11
Annual Tax Amount $3,782
Tax Year 2019
Lot Size 1,481 Sqft
Acres 0.03
Property Sub-Type End of Row/Townhouse
Source BRIGHT
Property Description
Beautifully updated 3 bedroom 3.5 bath Contemporary end unit townhome in the heart of Columbia is move-in ready today! Gleaming hardwood floors span the main level including a sunny eat-in kitchen with durable silestone counters, stainless steel appliances, modern cabinetry and stylish subway tile backsplash, leading to the spacious open concept dining and living areas featuring a fresh neutral paint scheme, on-trend lighting and bright picture window. Upper level hosts 3 comfy bedrooms, all with custom closet systems, and 2 full baths, including a generous Owner's suite with attached full bath. Full, finished lower level offers the perfect place to relax and unwind and includes a family room with cozy wood-burning fireplace and walk-out access to the patio, as well as a bonus room, full bath and laundry room. New roof with attic ventilation installed in 2017 and new windows installed in 2018. Great location, just across the street from Lake Elkhorn park and minutes to commuter routes, shopping, dining, entertainment and more! Welcome home!
Location
State MD
County Howard
Zoning NT
Rooms
Basement Connecting Stairway, Daylight, Partial, Full, Fully Finished, Heated, Improved, Interior Access, Outside Entrance, Rear Entrance, Space For Rooms, Walkout Level, Windows
Interior
Interior Features Attic, Carpet, Ceiling Fan(s), Chair Railings, Dining Area, Floor Plan - Open, Kitchen - Eat-In, Kitchen - Table Space, Primary Bath(s), Recessed Lighting, Upgraded Countertops, Window Treatments, Wood Floors
Hot Water Electric
Heating Heat Pump(s), Forced Air
Cooling Ceiling Fan(s), Central A/C, Programmable Thermostat
Flooring Carpet, Ceramic Tile, Hardwood
Fireplaces Number 1
Fireplaces Type Mantel(s), Screen, Wood
Equipment Dishwasher, Disposal, Dryer, Icemaker, Oven - Self Cleaning, Oven - Single, Oven/Range - Electric, Refrigerator, Stainless Steel Appliances, Washer, Water Dispenser, Water Heater
Fireplace Y
Window Features Double Pane,Screens
Appliance Dishwasher, Disposal, Dryer, Icemaker, Oven - Self Cleaning, Oven - Single, Oven/Range - Electric, Refrigerator, Stainless Steel Appliances, Washer, Water Dispenser, Water Heater
Heat Source Electric
Laundry Basement
Exterior
Exterior Feature Patio(s)
Utilities Available Fiber Optics Available, Phone Available, Cable TV Available, Under Ground
Water Access N
Roof Type Asphalt,Shingle
Accessibility None
Porch Patio(s)
Garage N
Building
Lot Description Backs - Open Common Area, Cleared, Cul-de-sac, Front Yard, Rear Yard
Story 3
Sewer Public Sewer
Water Public
Architectural Style Contemporary
Level or Stories 3
Additional Building Above Grade, Below Grade
Structure Type Dry Wall
New Construction N
Schools
Elementary Schools Cradlerock
Middle Schools Lake Elkhorn
High Schools Oakland Mills
School District Howard County Public School System
Others
Senior Community No
Tax ID 1416134740
Ownership Fee Simple
SqFt Source Assessor
Security Features Motion Detectors,Security System,Smoke Detector
Special Listing Condition Standard
Read Less Info
Want to know what your home might be worth? Contact us for a FREE valuation!

Our team is ready to help you sell your home for the highest possible price ASAP




