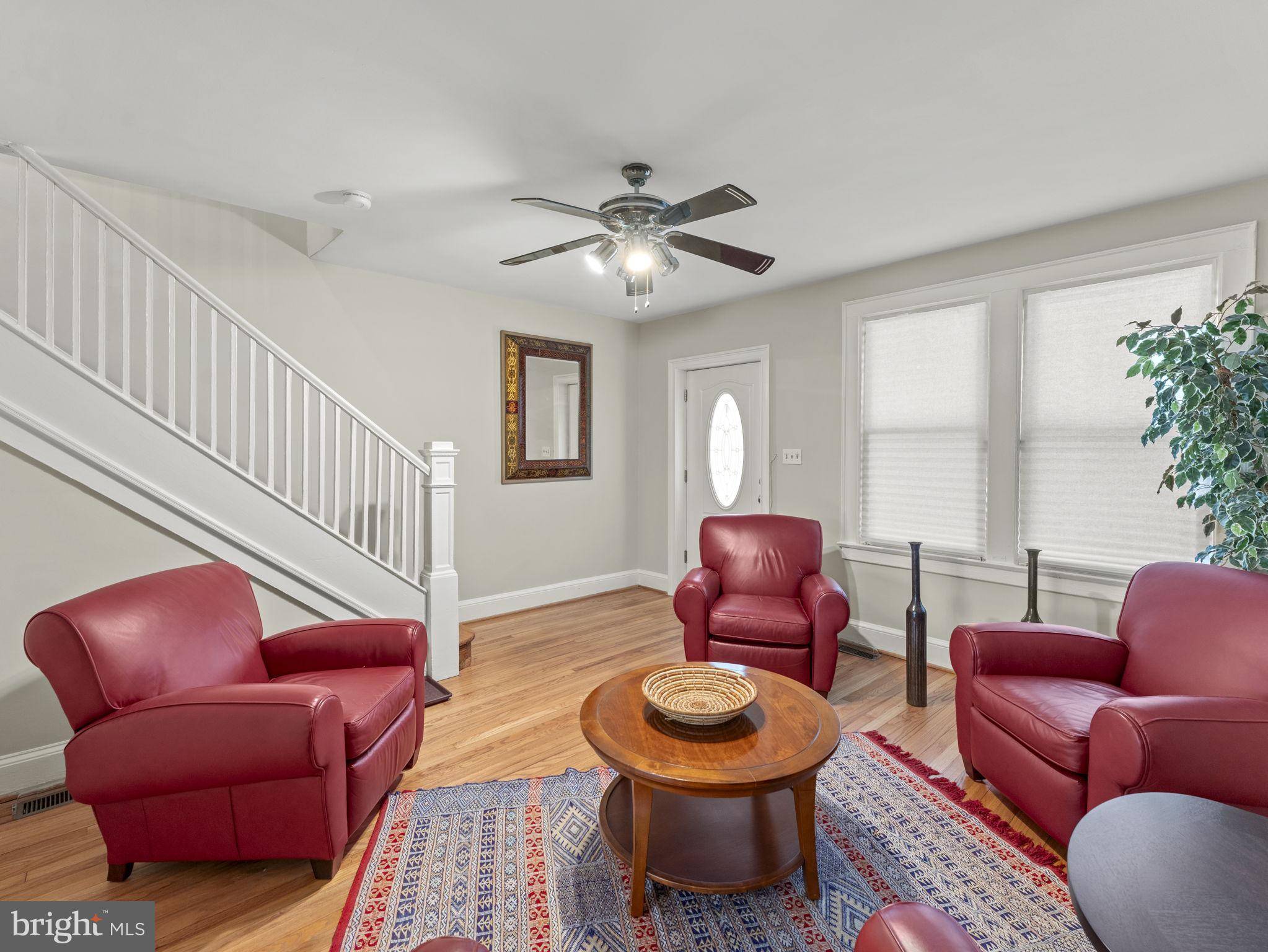Bought with Anthony C Ford • Long & Foster Real Estate, Inc.
For more information regarding the value of a property, please contact us for a free consultation.
Key Details
Sold Price $600,000
Property Type Townhouse
Sub Type Interior Row/Townhouse
Listing Status Sold
Purchase Type For Sale
Square Footage 1,715 sqft
Price per Sqft $349
Subdivision Kingman Park
MLS Listing ID DCDC2190960
Sold Date 05/23/25
Style Colonial
Bedrooms 3
Full Baths 2
HOA Y/N N
Abv Grd Liv Area 1,240
Year Built 1928
Available Date 2025-04-11
Annual Tax Amount $5,476
Tax Year 2024
Lot Size 1,600 Sqft
Acres 0.04
Property Sub-Type Interior Row/Townhouse
Source BRIGHT
Property Description
Sophisticated and Stylish in Kingman Park! Experience refined living in this beautifully updated 3-bedroom, 2-bathroom residence, offering three levels of thoughtfully designed space. A new roof and windows enhance both efficiency and aesthetic appeal, while an open and airy floor plan welcomes abundant natural light. The main level showcases gleaming hardwood floors and a spacious living area, seamlessly flowing into an elegantly appointed eat-in kitchen, complete with granite countertops, a breakfast bar, and ample cabinetry. A versatile bonus room serves as the perfect home office, den, or fitness space. Upstairs, two generously sized bedrooms boast expansive closets, complemented by a beautifully updated full bath. The lower level presents a fully equipped in-law or guest suite, featuring a private entrance, kitchenette, full bath, washer-dryer, and ample living space—ideal for extended stays or rental potential. Enjoy the convenience of a two-car driveway and a private patio, perfect for outdoor entertaining. Nestled in a prime location, just moments from Stadium-Armory Metro, Lincoln Park, RFK Fields, Capitol Hill, and the vibrant H Street Corridor. Don't miss this exceptional opportunity to own in one of DC's most sought-after neighborhoods!
Location
State DC
County Washington
Zoning RESIDENTIAL
Rooms
Basement Connecting Stairway, Fully Finished, Interior Access, Outside Entrance, Walkout Level
Interior
Interior Features Ceiling Fan(s), Combination Kitchen/Dining, Floor Plan - Traditional, Kitchen - Eat-In, Recessed Lighting, Bathroom - Tub Shower, Bathroom - Soaking Tub, Bathroom - Stall Shower, Upgraded Countertops, Wood Floors
Hot Water Natural Gas
Heating Hot Water
Cooling Central A/C
Flooring Hardwood, Ceramic Tile
Equipment Built-In Microwave, Dishwasher, Disposal, Dryer, Exhaust Fan, Oven/Range - Gas, Refrigerator, Washer, Water Heater
Fireplace N
Window Features Replacement,Screens
Appliance Built-In Microwave, Dishwasher, Disposal, Dryer, Exhaust Fan, Oven/Range - Gas, Refrigerator, Washer, Water Heater
Heat Source Natural Gas
Laundry Basement, Has Laundry, Washer In Unit, Dryer In Unit
Exterior
Exterior Feature Porch(es)
Garage Spaces 2.0
Fence Rear
Water Access N
Roof Type Flat
Accessibility None
Porch Porch(es)
Total Parking Spaces 2
Garage N
Building
Story 2
Foundation Block
Sewer Public Sewer
Water Public
Architectural Style Colonial
Level or Stories 2
Additional Building Above Grade, Below Grade
Structure Type 9'+ Ceilings
New Construction N
Schools
School District District Of Columbia Public Schools
Others
Pets Allowed Y
Senior Community No
Tax ID 4516//0046
Ownership Fee Simple
SqFt Source Assessor
Security Features Electric Alarm,Carbon Monoxide Detector(s),Smoke Detector
Special Listing Condition Standard
Pets Allowed No Pet Restrictions
Read Less Info
Want to know what your home might be worth? Contact us for a FREE valuation!

Our team is ready to help you sell your home for the highest possible price ASAP




